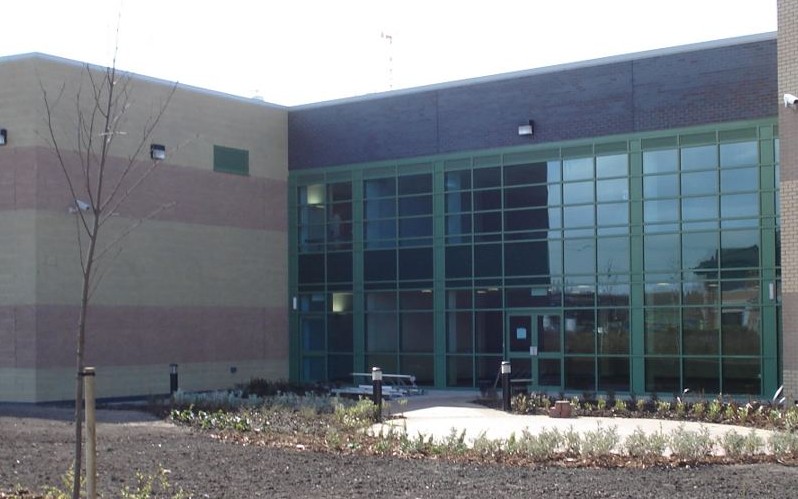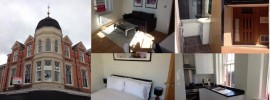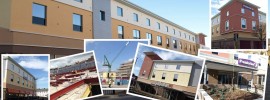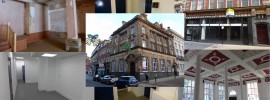
The Project:
Greene, Tweed & Company needed to increase the size of their production facility in Ruddington, Notts. so they commissioned Franklin Ellis Architects to design an extension which nearly doubled the size of the existing premises.
Once the scheme had obtained Planning Approval from the local authority an Employer’s Requirements document was produced by Gaskell and the scheme tendered to Main Contractors under a Design & Build Contract.
B&K Building Services were successful in their bid, completing the design with Franklin Ellis and undertaking the construction. Gaskell maintained oversight throughout this process to ensure the Employer’s requirements were being correctly incorporated.
The 3,000 m2 extension is a steel portal framed building with a steel framed flat roofed link, incorporating a two storey mezzanine with offices, cafeteria, etc.
External walls are clad in facing blockwork or insulated steel cladding panels with aluminium framed curtain walling, doors and windows.
The level of service provision is high for a production facility with the whole building having heating, cooling and ventilation systems. Services generally comprise plumbing, mechanical, sprinkler system, electrical, lighting, power, fire alarm, data cabling, etc.
Throughout the construction period Gaskell monitored progress, agreed monthly valuations, reported to the Employer and issued instructions for changes required as the scheme developed.
Also during this period a separate £250,000 contract for the fitting out of existing office space was tendered and managed by Gaskell under a Minor Works Contract.
Client: Greene, Tweed & Co Ltd
Contractor: B&K Building Services Ltd
Contract Value: £2,700,000
Duration: 36 weeks
Contract: JCT Design & Build
Services:
- Employer’s Agent
- Quantity Surveying
- CDM Co-ordinator




