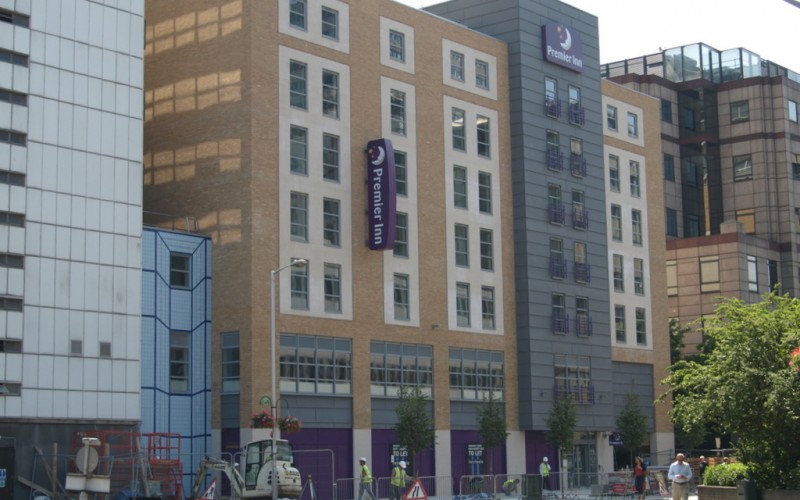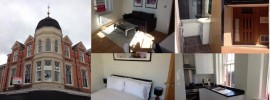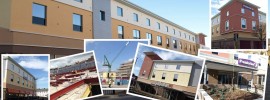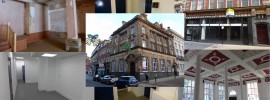
The Project:
A 168 bed Premier Inn hotel with shell retail space to the ground floor road frontage. The reception and restaurant for the hotel are located at first floor with a further five floors of bedrooms. The rear undercroft was retained as car parking for the adjoining office block, Carolyn House.
The works comprised the demolition of the three storey annex to Carolyn House, piled foundations and the construction of a steel framed podium deck at first floor level. The hotel was then constructed using a lightweight steel framing system and concrete floors. External walls were finished with facing brick and block work complemented by zinc clad features.
Gaskell were retained by the Client following receipt of the planning approval to negotiate the contract sum, monitor the progress of the works during the 12 month construction period, carry out interim valuations, sign off the works at completion and agree the final account. Gaskell also liaised with Premier Inn’s representatives to ensure their specific requirements were met.
The hotel was handed over in September 2013.
Client: Peveril Securities Limited
Contractor: Bowmer & Kirkland Ltd
Contract Value: £10,000,000
Duration: 52 weeks
Contract: JCT Design & Build
Services:
- Employer’s Agent
- Quantity Surveying
- Project Co-ordination




