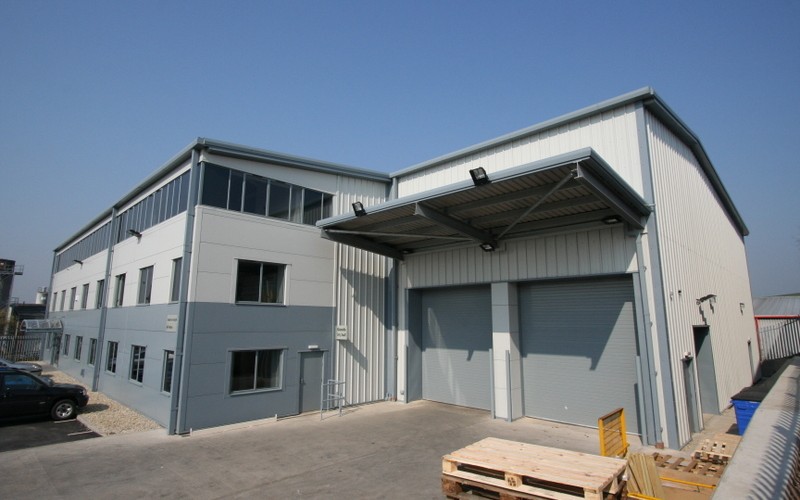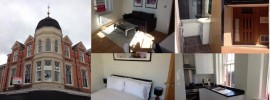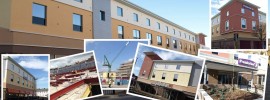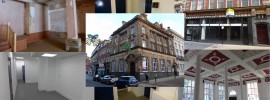
The Project:
The construction of a steel frame industrial unit with upper floor of offices.
The north east elevation has a loading bay with a canopy approximately 28m x 10m. The external walls are generally profiled metal cladding, concrete upper floors and profiled metal deck roof. The office area has double glazed aluminium windows and curtain walling. Roller shutter and fire escape doors are also to be provided.
The warehouse, ground and first floor office areas are to be appropriately finished with plastered block walls, suspended ceilings, floor finishes, heating, plumbing and electrical installation including power, lighting, fire alarm etc.
Ancillary works include external services, drainage, roads, lorry and car parks, external paving, landscaping, retaining walls, landscaping and work to boundaries.
Client: Millcourt Shopfittings Limited
Architect: CPMG Architects
Contractor: Mansell Construction
Contract: JCT Design & Build
Services:
- Employer’s Agent
- Quantity Surveying
- CDM Coordination




